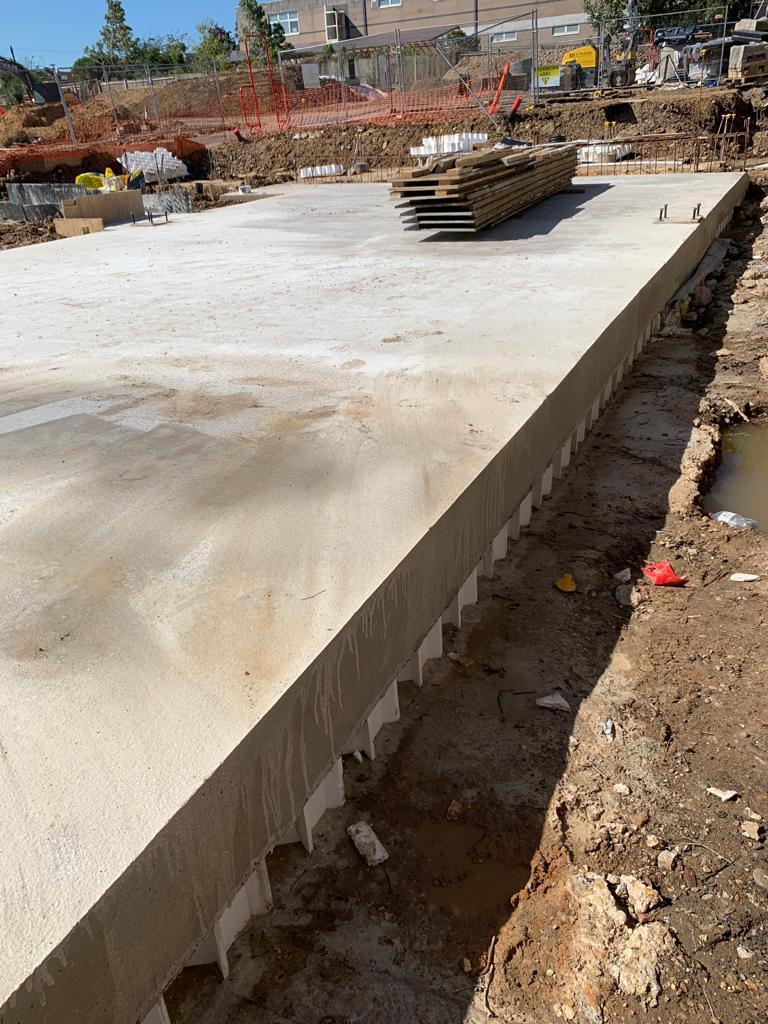What is the Raft Foundation Installation Process?
August 12, 2024

Raft foundations are popular for construction projects, as they offer a stable and reliable solution for buildings on challenging or unstable ground conditions. The foundation is typically constructed in a multi-layered approach, starting with a compacted hardcore base, approximately 100mm thick, which provides a solid and even foundation for the subsequent layers.
Next, a layer of binding concrete, around 50mm in depth, is carefully laid atop the hardcore base. This concrete layer serves as a bonding agent, forming the raft itself seamlessly on top. The raft, the main structural element of the foundation, is typically reinforced with steel to prevent cracking and ensure its long-term integrity.
Strategic thickened areas or stiffening beams are incorporated into the design to enhance the raft's strength and stability further. These beams, which can be positioned above, below, or within the depth of the raft, provide extra support for specific load-bearing areas, such as under internal walls or columns. This tailored approach ensures the foundation can effectively distribute the building's weight across the slab and evenly into the ground.
In cases where the ground conditions are particularly poor, the thickness of the raft might need to be increased to accommodate the additional load-bearing requirements. However, before determining the optimal raft design, the engineer conducts a thorough site assessment to evaluate the ground's condition and determine the most suitable foundation solution.
In instances where the ground conditions are deemed unfit for a traditional raft foundation, alternative solutions, such as piling, may be necessary to ensure the structural integrity and safety of the building. The raft design also features an 'edge beam,' a reinforced steel cage that is carefully assembled on-site to provide additional support and stability along the perimeter of the foundation.
By incorporating these design elements, raft foundations can adapt to various site conditions, offering a robust and reliable solution for various construction projects.
Constructing a solid foundation is crucial for structural integrity and longevity. The concrete toe often supports the external leaf of the wall, providing a sturdy base. On the other hand, the raft design typically requires a well-prepared sub-base to ensure a level ground. This sub-base is typically made of a compacted layer of hardy, granular material, such as crushed stone or gravel, known as hardcore. This sub-base must be meticulously compacted manually or with specialized machinery to create a stable and unyielding foundation.
The steel reinforcement used within the concrete raft is critical, as it enhances the structure's overall strength and resilience. It is crucial that the steel reinforcement, whether in the form of mesh or mild steel bars, is properly lapped, with a minimum overlap of 450mm. Additionally, the reinforcement must be encased in a concrete cover of at least 40mm to protect it from the elements and ensure its longevity. Simply "treading in" the reinforcement during the concrete pour is not an appropriate method, as it may compromise the reinforcement's integrity and the structure's overall strength.
The raft's edge must be carefully detailed to accommodate the proper placement of the damp course and membrane. This may involve creating a "step" in the concrete at the raft's edge, ensuring a seamless integration of these crucial waterproofing elements. Proper damp coursing and membrane positioning are essential in preventing moisture from seeping into the building, which can lead to a host of structural and health issues.
In many cases, adding insulation over the raft, followed by a concrete or raised floor, is common. This helps to enhance the thermal efficiency of the building, reducing energy costs and improving the overall comfort of the occupants. However, drainage systems and geotextile barriers may be necessary in certain situations to prevent the clogging of free-draining materials by surrounding soil.
It is important to note that a structural engineer may not always have a comprehensive understanding of the intricacies involved in damp coursing, cold bridging, or land contamination issues. Therefore, ensuring that the structural engineer is fully aware of these details before construction begins is crucial. Failure to address these considerations can lead to significant challenges, as once the concrete is poured, it can be incredibly difficult to overcome any deficiencies or issues that arise.
Conclusion
Piled Raft Foundation is a leading specialist foundation and piling company that offers comprehensive piling services for both domestic and commercial clients. Our team of highly experienced professionals is expert in installing high-quality foundations for a wide range of projects.
Our commitment to building strong relationships with our clients is unparalleled. We pride ourselves on our complete transparency, ensuring you can trust us to deliver a stellar final product every time. From the initial consultation to the project's completion, we will take the time to understand your needs and requirements thoroughly. We'll visit your site to assess the situation and assign you a personal project manager who will be with you every step.
At Piling Raft Foundation, we are confident in providing exceptional value for money. Our competitive prices are accompanied by a comprehensive service that will exceed your expectations. When you choose Piling Raft Foundation, you can rest assured that you are partnering with a trusted and reliable foundation and piling specialist.
Recent Blogs
- When Is a Piled Raft Foundation the Right Choice for a Building Project?
- How Geotechnical Assessment Helps Control Settlement Issues
- Dealing with Settlement Problems Using Piled Raft Foundations
- The Role of Piled Raft Foundations in Flood-Prone Areas
- Common Construction Challenges in Piled Raft Foundations